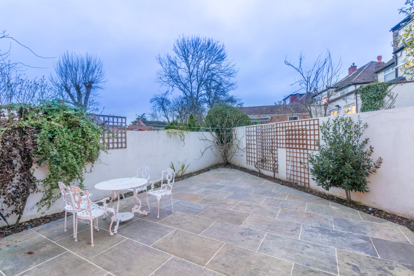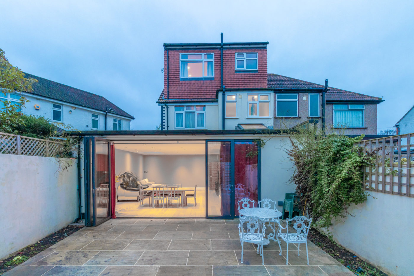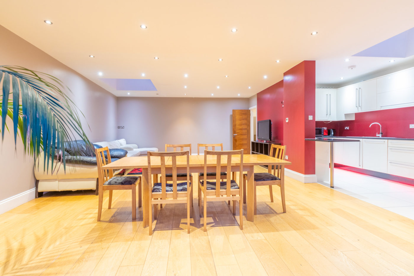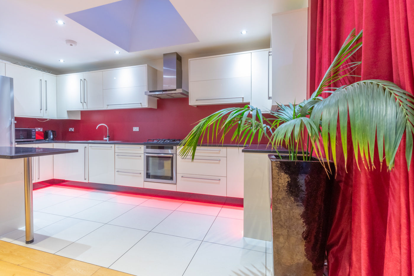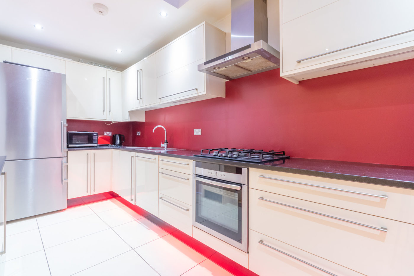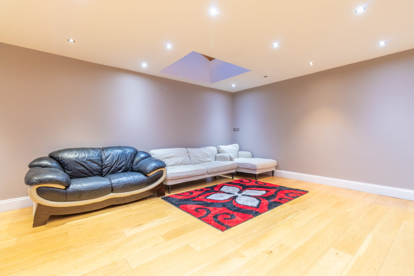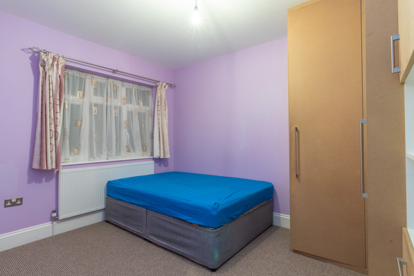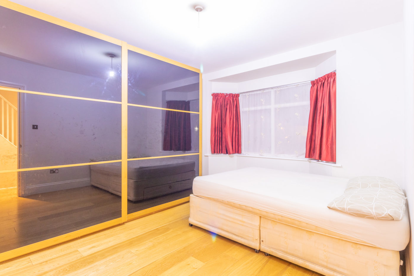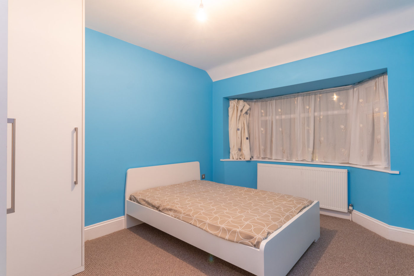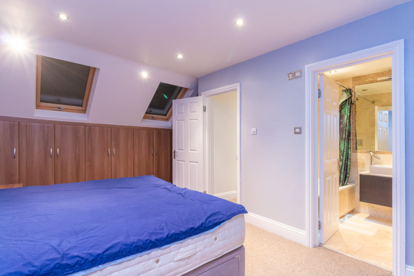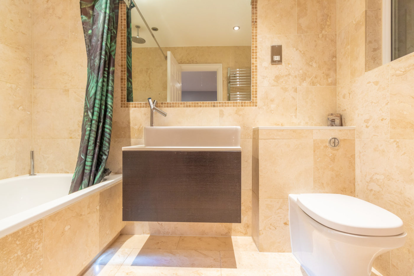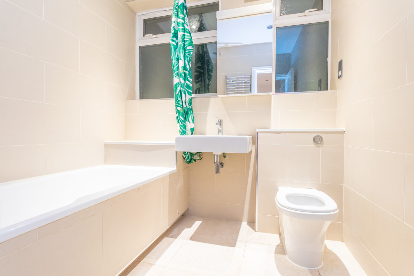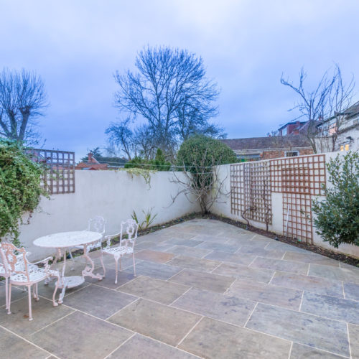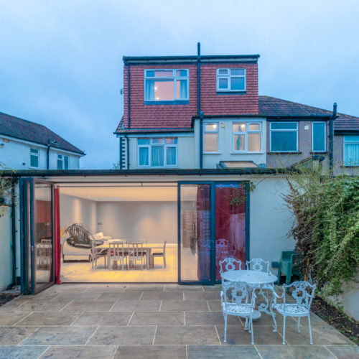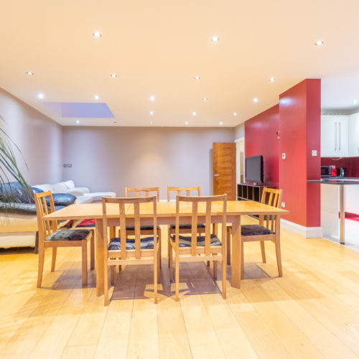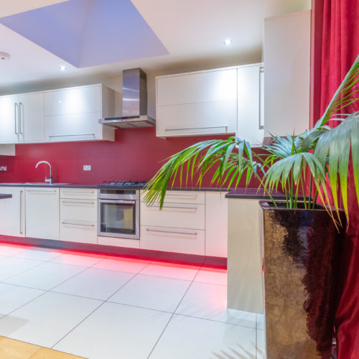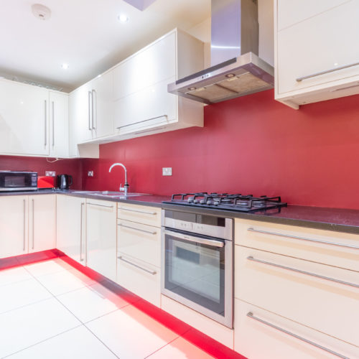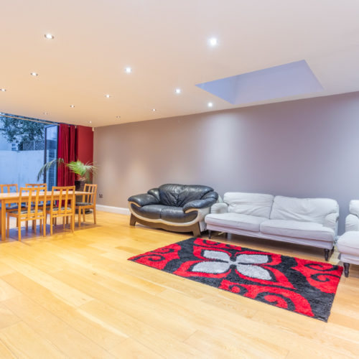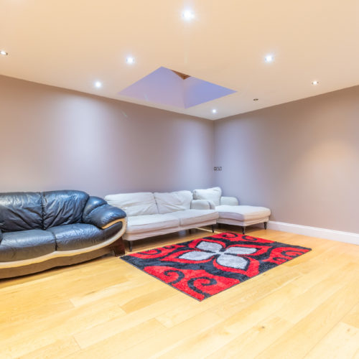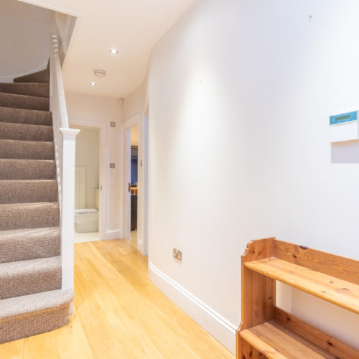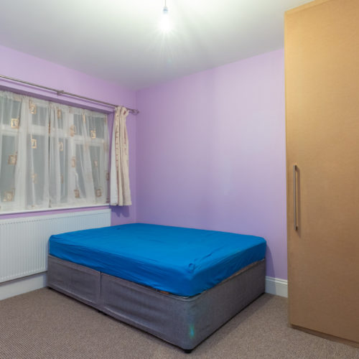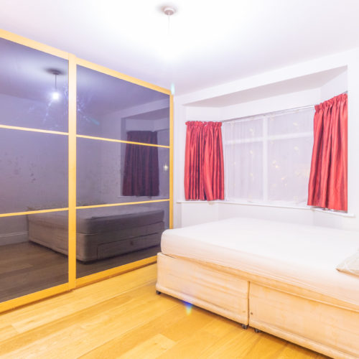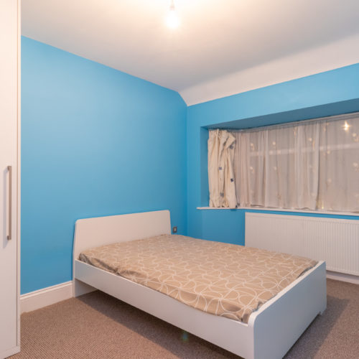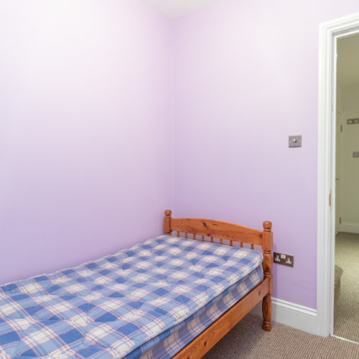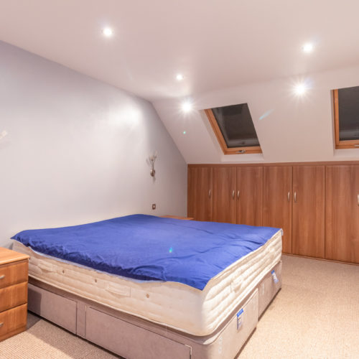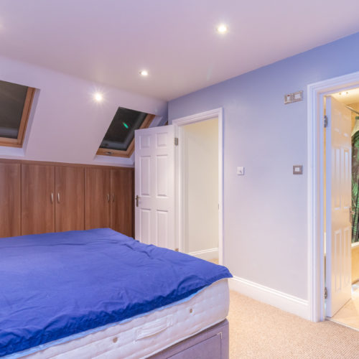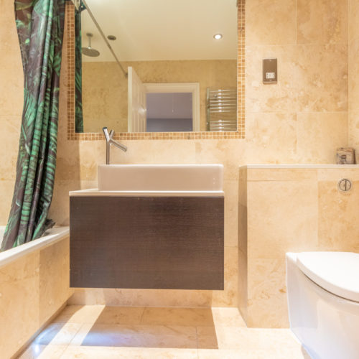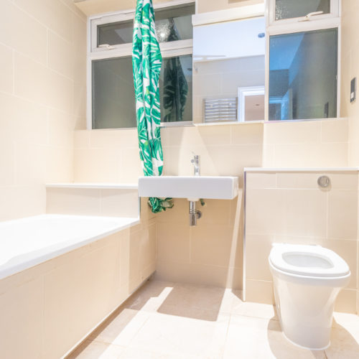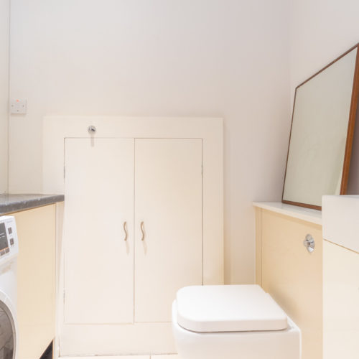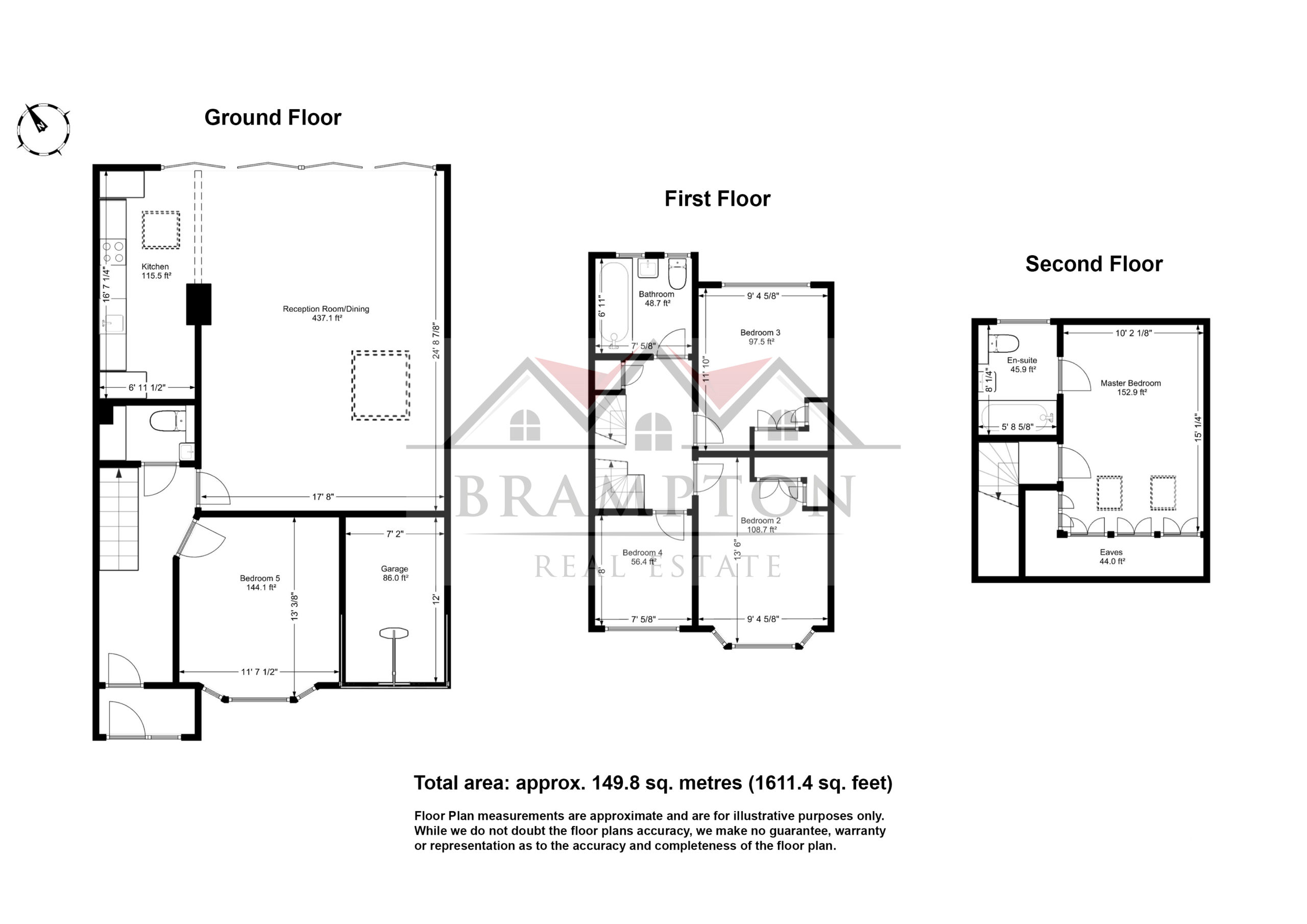Warwick Avenue, Edgware, Ha8
Edgware
£800,000 Guide Price
Property features
- Four bedroom Semi Detached House
- In The Eruv
- Chain free
- Excellent decorative order
- Low maintenance courtyard garden
- Off street parking for three cars
- Garage and Cellar
- Sole Agent
Summary
🏠 Brampton Real Estate proudly presents for sale this extended and meticulously maintained four-bedroom, two-bathroom semi-detached house, ideally situated on a sought-after residential road.
🔑 Offered chain-free, this property boasts an abundance of living space, meticulously designed for modern living. The ground floor features solid wood flooring throughout, encompassing a separate front lounge/TV room, leading to a bright and spacious family/dining room seamlessly connected to a high-spec fitted kitchen. Full-width bi-fold doors open to the rear garden, enhancing the indoor-outdoor flow. Additional ground floor amenities include a guest cloakroom and utility room.
🛌 The first floor offers plush carpeting and comprises two double bedrooms with fitted wardrobes, a single bedroom, and a contemporary family bathroom. Ascend to the second floor to discover the master bedroom with modern en-suite facilities and built-in wardrobes throughout the eaves.
🌳 Additional highlights include double glazing, gas central heating with underfloor heating on the ground floor, a charming 35ft walled courtyard garden, a garage, cellar, and a block-paved frontage providing off-street parking for three cars.
📍 Ideally located close to sought-after schools, synagogues, local shops, and buses on Glengall Road. Central Edgware’s main shopping facilities and Northern Line Tube Station are approximately one mile away.


